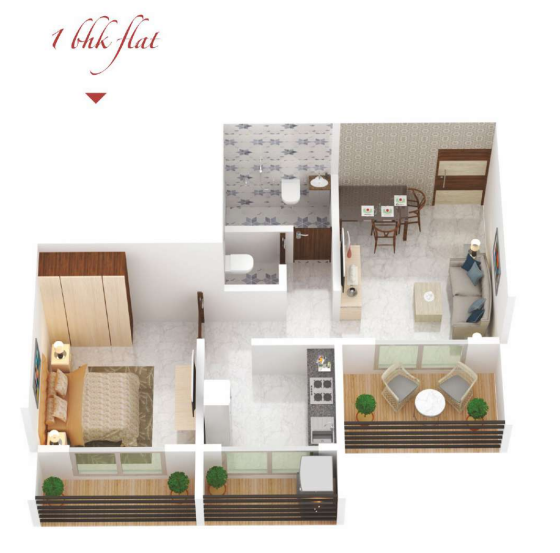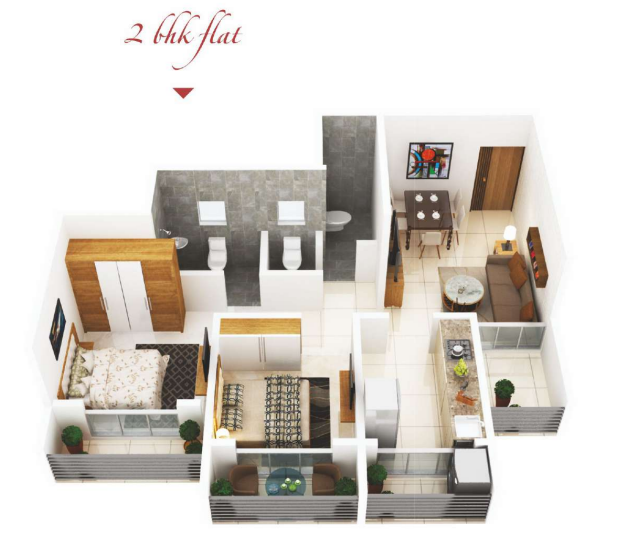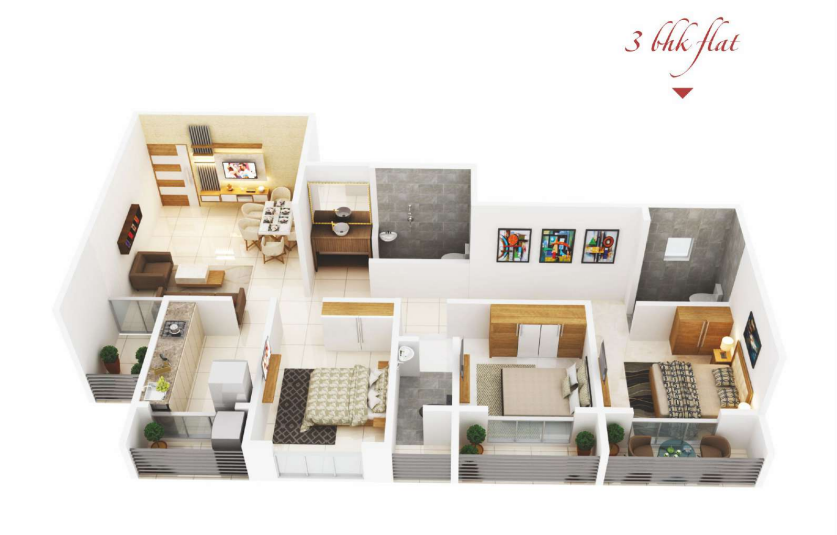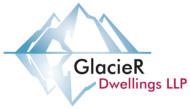A Breath of Fresh Air
Let's Get Acquainted
85/2, Avchit Pada, Near Tayyad Masjid, Nagaon, Bhiwandi
Capital Raised
9
k+
Happy Customers
0
k+
Property Options
8
+
Podium Garden
Osians Garden The jewels of the Bhiwandi & make a statement of privilege with its design, its location and the lifestyle it offers its residents. They overlook the Podium Garden, Landscaped Garden and wide open spaces offering every home magnificent view. Live an active life with a well-equipped modern gymnasium, other indoor and sport facilities.
Invest In Finest
Osians Garden The jewels of the Bhiwandi & make a statement of privilege with its design, its location and the lifestyle it offers its residents. They overlook the Podium Garden, Landscaped Garden and wide open spaces offering every home magnificent view. Live an active life with a well-equipped modern gymnasium, other indoor and sport facilities.
Project Features
- G+ 25 Storey Residential and Commercial Project
- Affordable 1, 2, 3 BHK Flats and Commercial Shops
- Earthquake Resistant Design
- Project Amenities: Landscaped Gardens, Indoor Games,
- Gymnasium, Children's Play Area
- Fire Fighting System
- Integrated Security System
- Alloted Car Parking
- Car Parking
A new Landmark of Bhiwandi
Glacier Dwellings LLP the new innovative real estate firm in Bhiwandi scaling new heights in real estate industry. The company has set new trends of construction in this current scenario.
The builder is offering amazing facilities in their residential projects. It’s a golden opportunity for their investors who wants to invest or
buy a beautiful residential property in….
Be At Home in a Place Touched
By Comfort & Luxury
The zero wastage design ensure there is maximum utilization of all spaces inside your home. The spacious and well planned
layout ensures every home has designated spaces for storage and work from home.
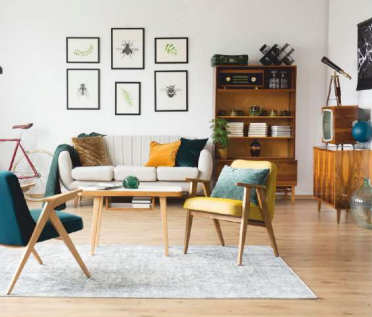
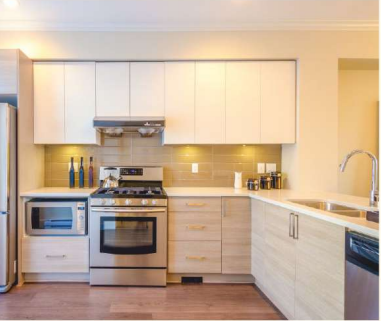
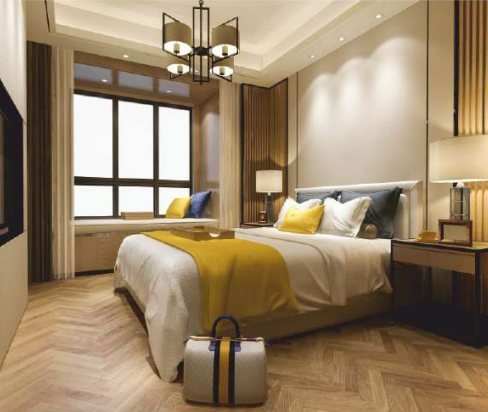
Project Specification
Flooring Overall
- 2' x 2' Vitrified tiles with skirting in Bedroom, Hall & Passage.
- Anti-skid ceramic tiles in kitchen, Bathroom, WC flooring & glazed wall tile up to height in Bathroom and W.C.
- Kota flooring on Staircase steps and Landings.
- Entrance lobby with granite flooring.
Kitchen
- Granite platform with ceramic tiles dado 3'-0" height.
- Stainless steel sink with provision for water purifier.
Door
- Main and Internal doors: Flush Doors with wooden frames WINDOWS
- 3/4" section anodized aluminum 3 track sliding window with mosquito mesh.
- Granite sill jams all round windows.
- M.S. Steel Grills.
Lift
- High quality and well decorated stretcher lift (15 passenger) with automatic doors ( ISI Approved).
Water Proofing
- Necessary water proofing on terrace, WC & Bathroom with brick bat coba & it's laid to proper slopes.
Plumbing & Drainage
- Concealed plumbing with half turn taps and loft water tank point.
- All necessary intakes and down take pipes for supply.
- All necessary inlet & outlet drainage line with PVC down takes pipes and rain water pipes as directed by the Engineer.
- Premium quality C.P. fittings and branded Sanitary Ware.
Pest Control
- Building will be coated with water proofing, pest control and anti-termite treatment.
Elevation
- Classic Elevation Treament As Per Architectural Plan
- Classic Elevation Treament As Per Architectural Plan
Enterancer & Lobby
- Prominent entrance gate with security cabin.
- Attractive lobby with green walls.
- C.C.T.V camera surveillance at ground floor & common passage.
Water Tanks
- Underground and Overhead Water Tanks as per required capacity with all necessary inlets and outlets.
Brickwork
- 6" thick External brick work and 4" thick internal brick work.
Plaster
- External double coat sand faced plaster & Internal single coat gypsum plaster.
Paint
- Attractive texchure paint - Externally
- Acrylic emulsion paint - Internally
Eletrical
- Modular switches and sockets.
- Necessary concealed PVC insulated copper wiring, inverter wiring in all rooms, power backup for lift and common areas.
- Additional points for Air condition, Washing machine, Geyser, Refrigerator
- Additional fire exit staircase with general staircase and fire hydrants on each floor as per BNCMC norms.
Fire Safety
- Additional fire exit staircase with general staircase and fire hydrants on each floor as per BNCMC norms.
3D Cut View
